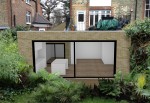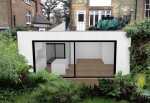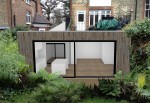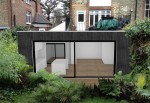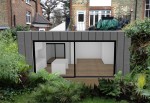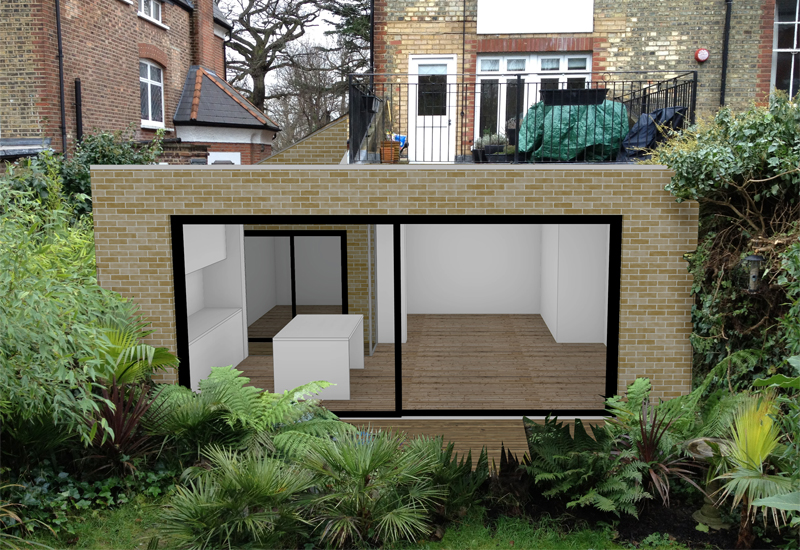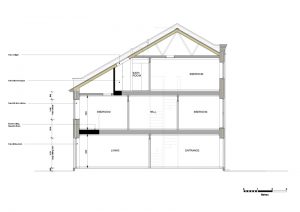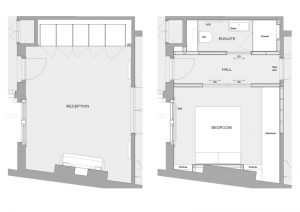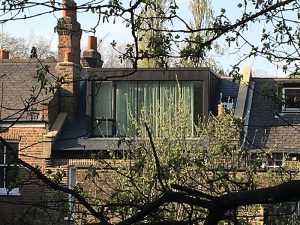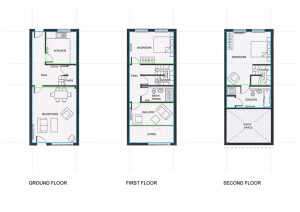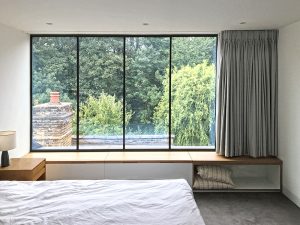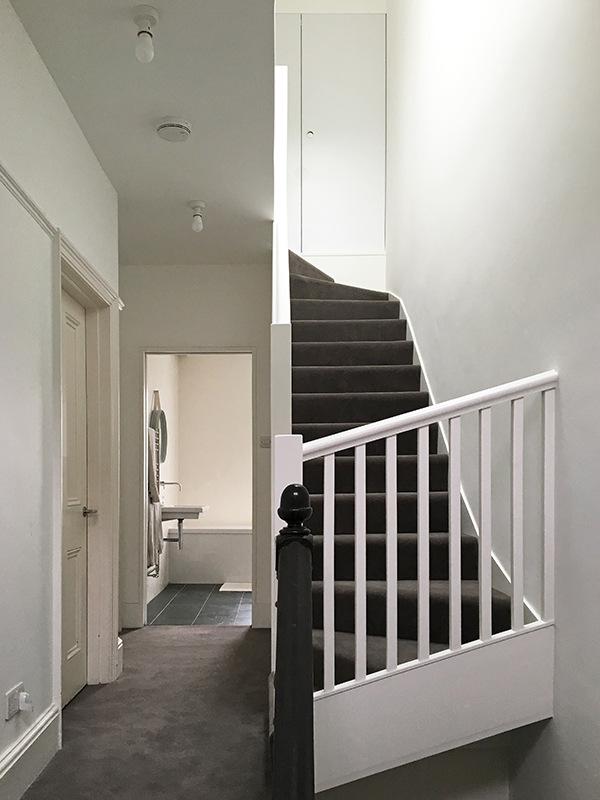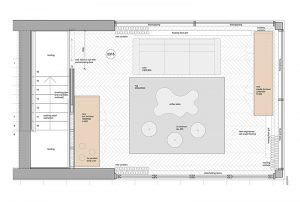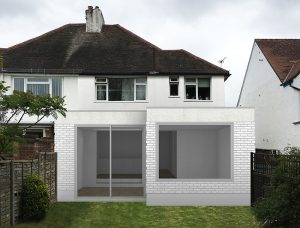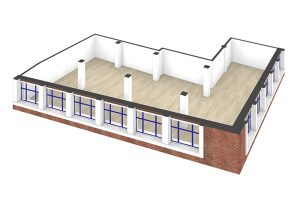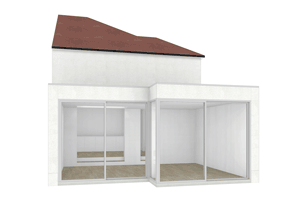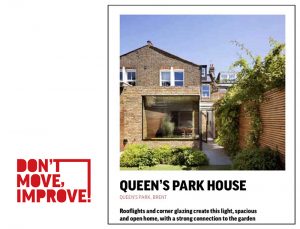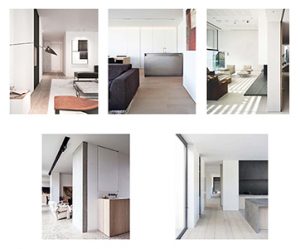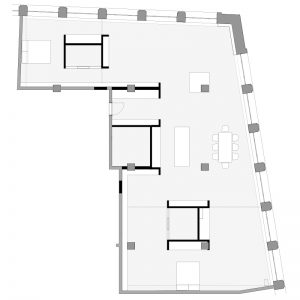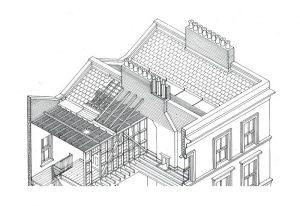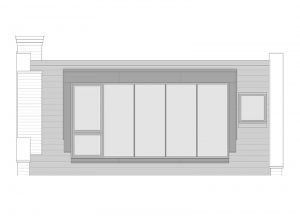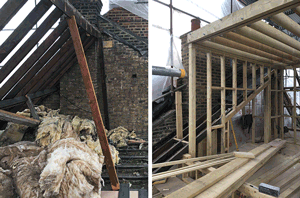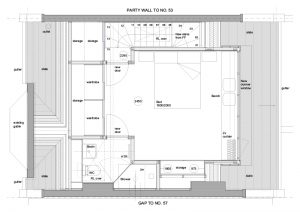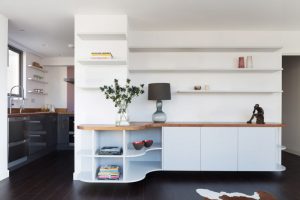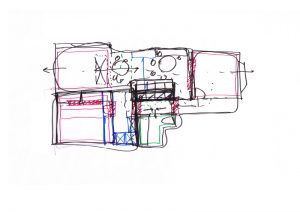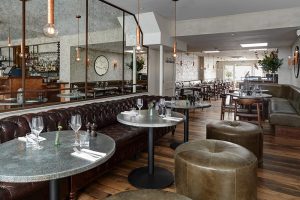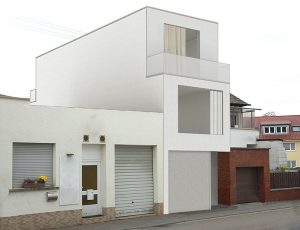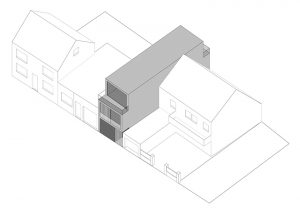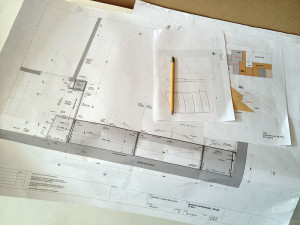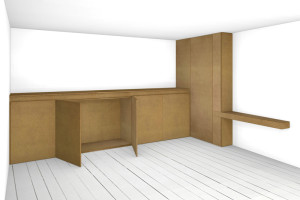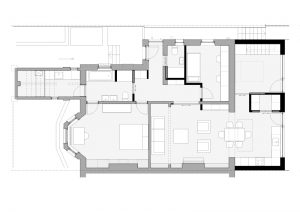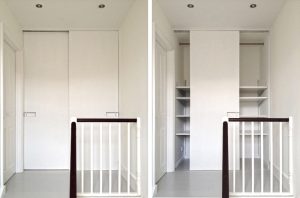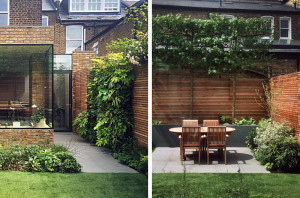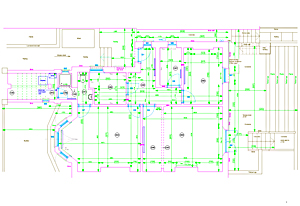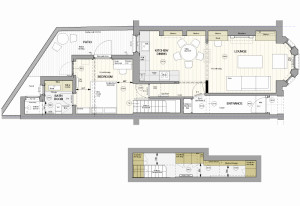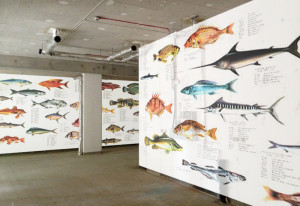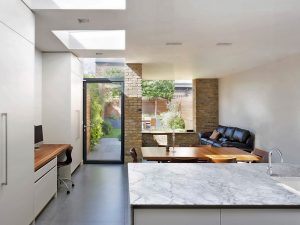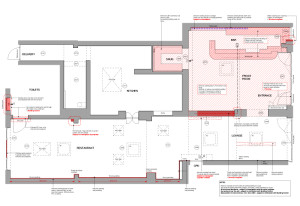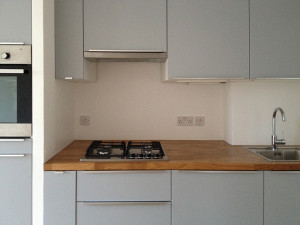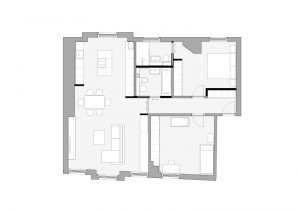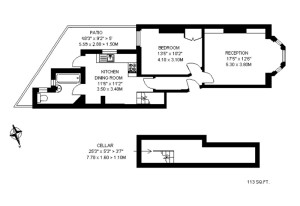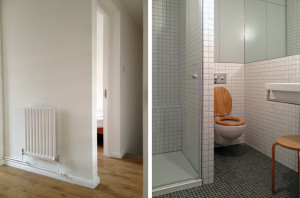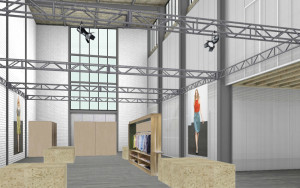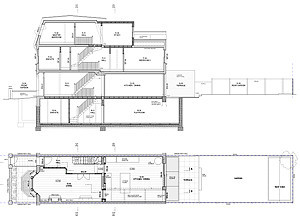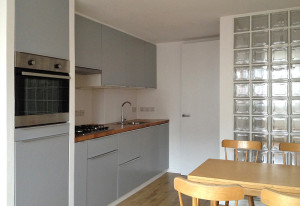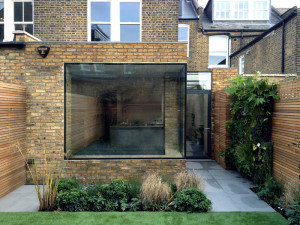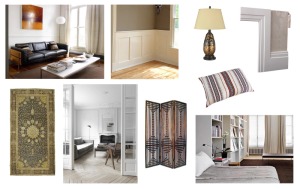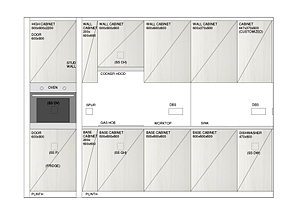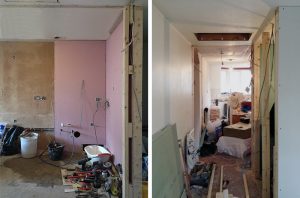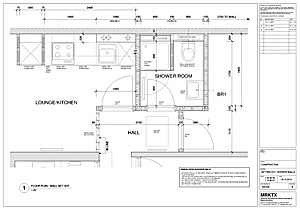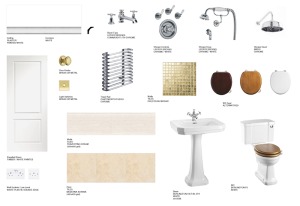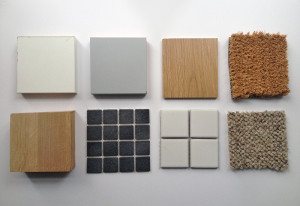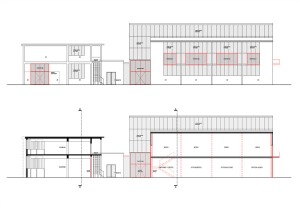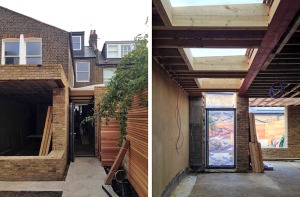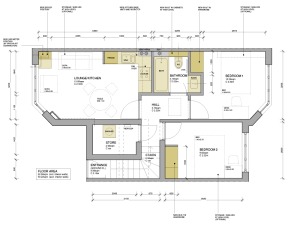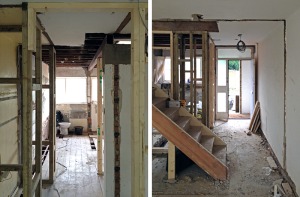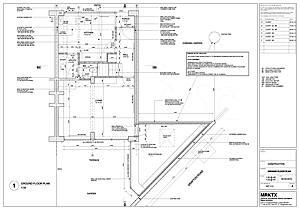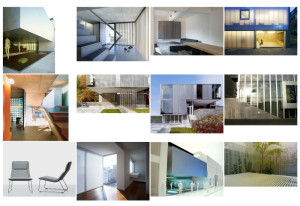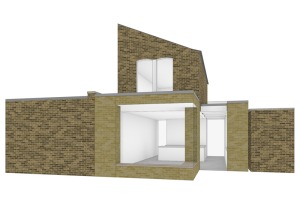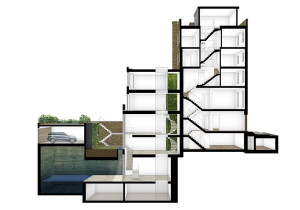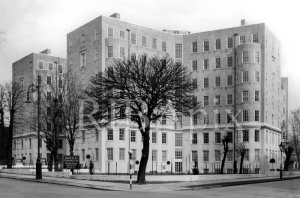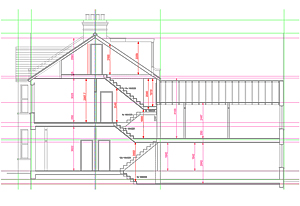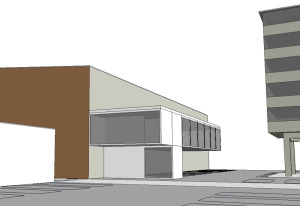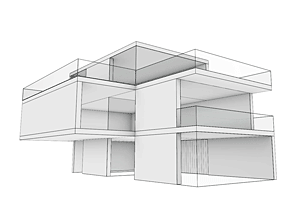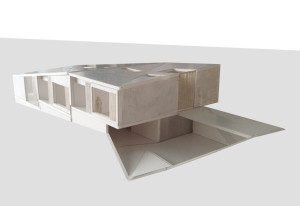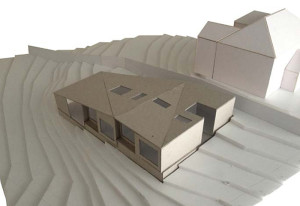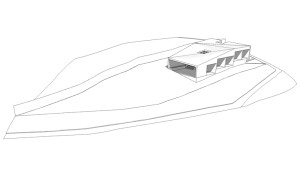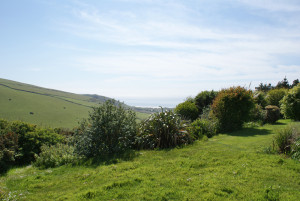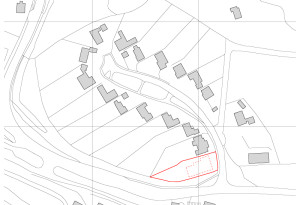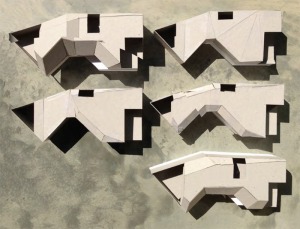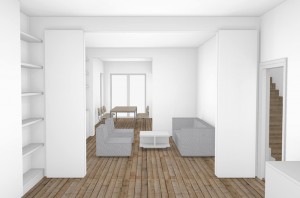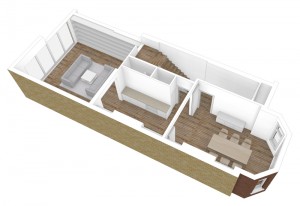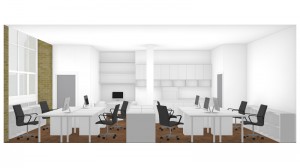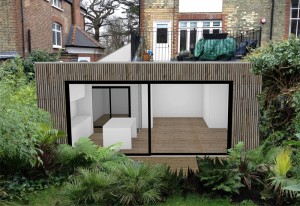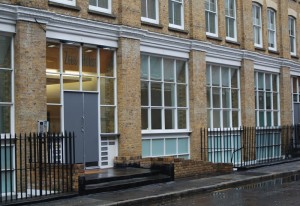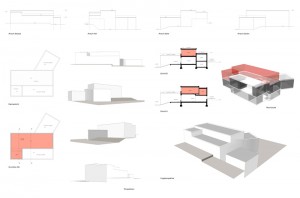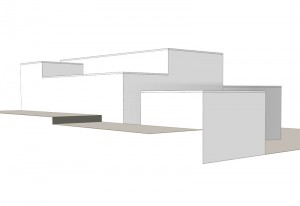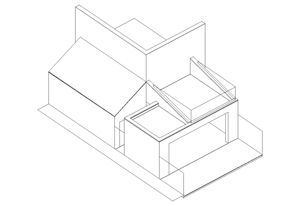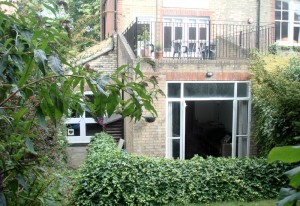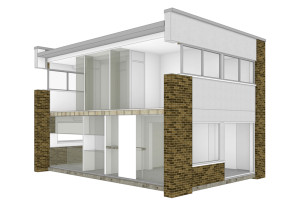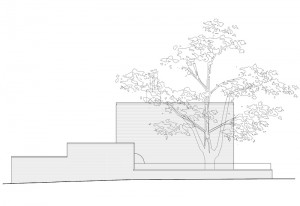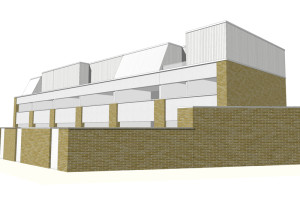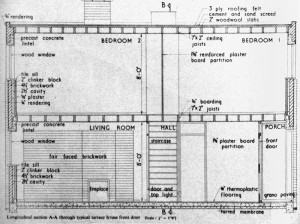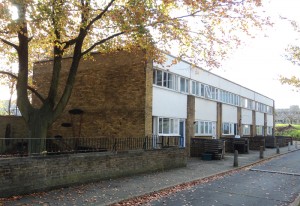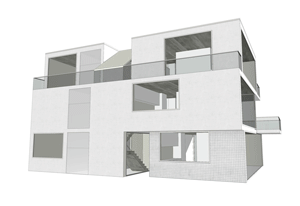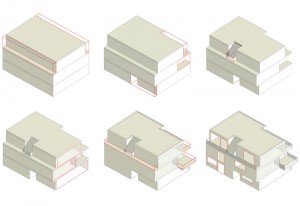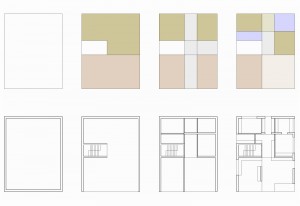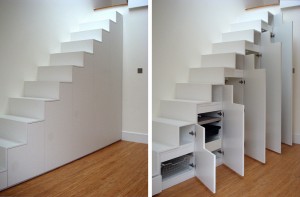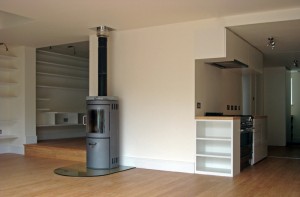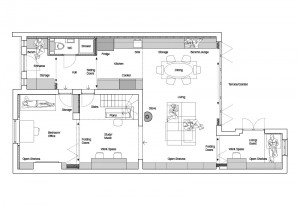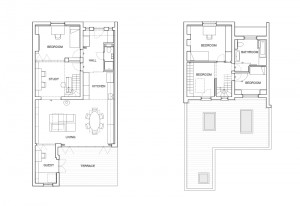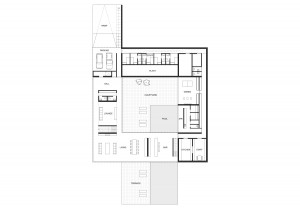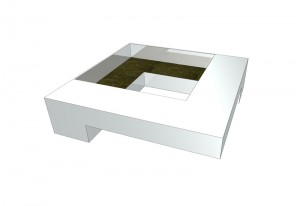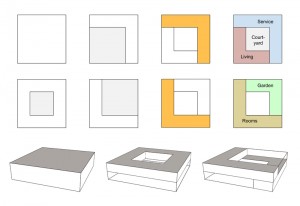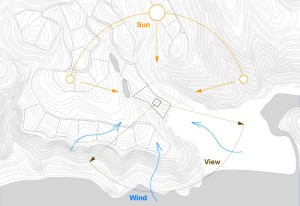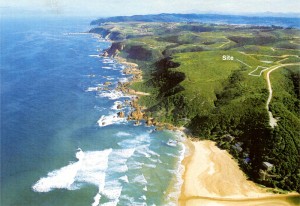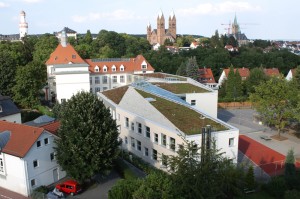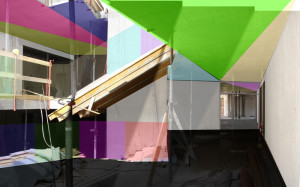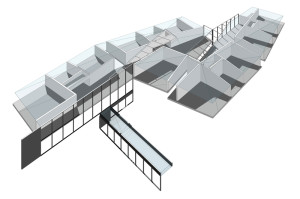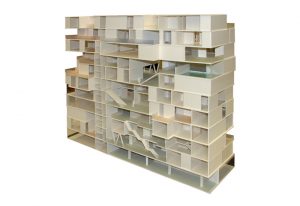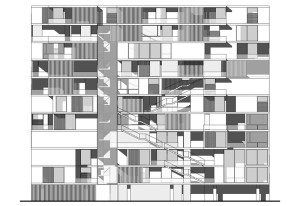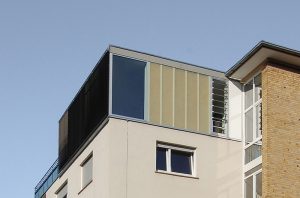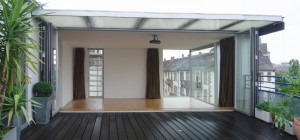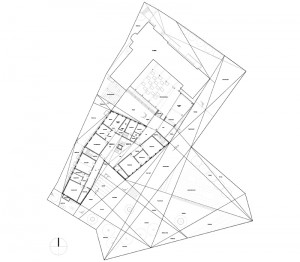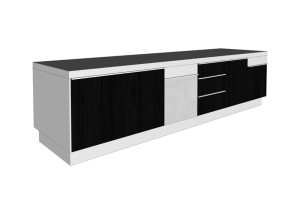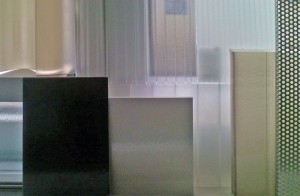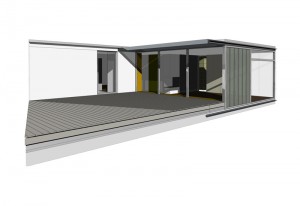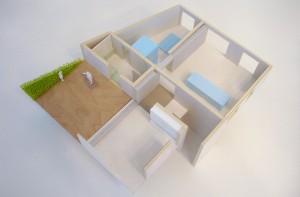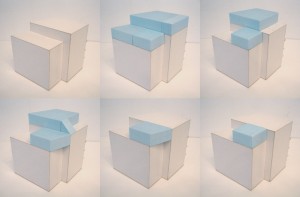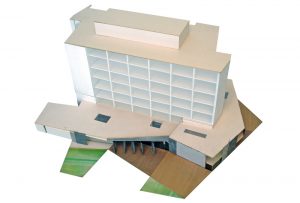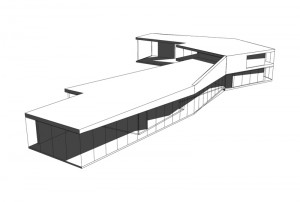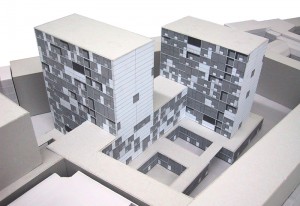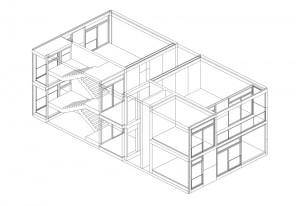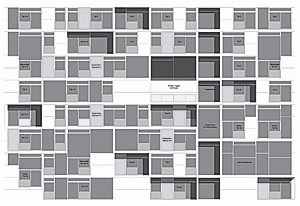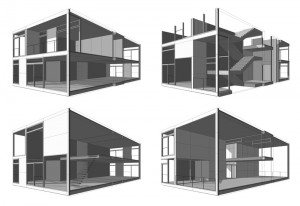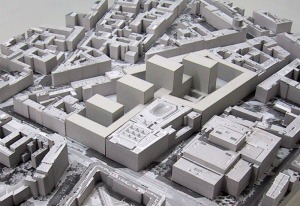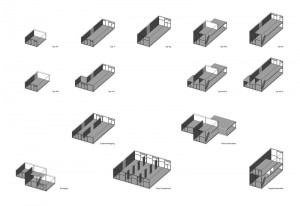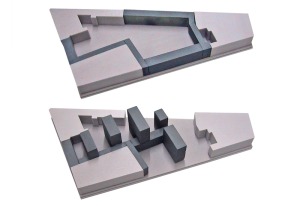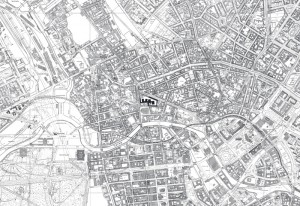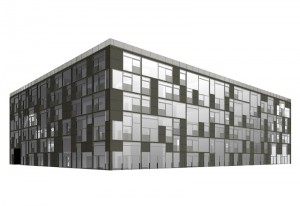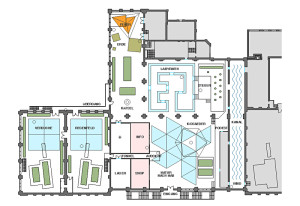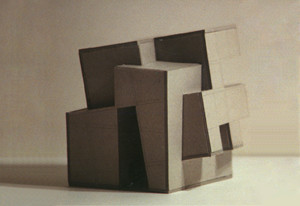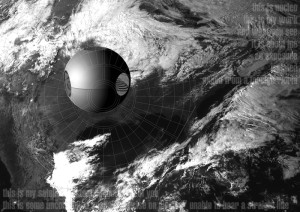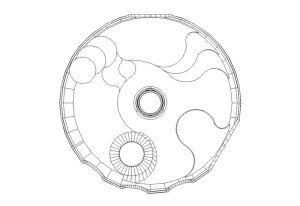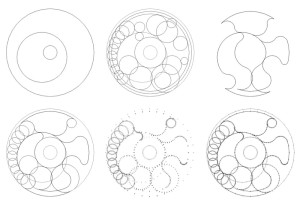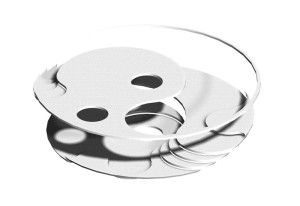MARK PETER PRZYREMBEL
London based architect and design consultant
HOME | INFO
info@mrktx.com
INSTAGRAM
PINTEREST
February, 2020
Project: ABP - Penthouse extension, BAR - 1950s refurb+extension, BRI - Concept study, BRK - Apartment house, BSQ - Townhouse extension, CAV - Flat extension, CDC - Corporate foyer building, CEF - Flat redesign, CUB - Cubes, DGB - Small agency interior, DOC - Roof extension, DOR - Listed flat, ERF - Apartment redesign, ERW - Restaurant refurbishment, FHS - Fish restaurant, FMP - Design direction, FOU - Interior space solutions, HBH - Primary school, HRE - Narrow new build house, HRM - Villa refurbishment, JGR - Flat refurbishment, JMF - Rear extension, KIN - Hidden house, MBJ - Multi-use loft building, MCL - Loft conversion, MIL - House extension, NCL - Experimental design, NSF - Flat refurbishment, NWR - Interior refurbishment, OAK - Interior design concept, PEZ - Private residence, SFM - Warehouse conversion, SLG - Apartment redesign, SPF - Flat redesign, TBH - Country house extension, TET - Experimental housing project, VGF - Rear extension, WCB - Large scale urban mix-use building, WOL - New built house, WPL / Small house refurb, ZAA - Zeche Aahlen
Categories: 3d Model, Commercial, Competition, Completed, Concept, Construction, Exhibition, Extension, Feasibility, Freelance, Geometry, Housing, Info, Interior, Layout, Listed, Loft conversion, Materials, Mix-use, Model, New Build, News, Office, Planning, Pre-planning, Projects, Refurbishment, Research, Residential, Retail, Sketch, Study, Styling, Survey, Teaching, Tender, Text, Urban-planning
Planning permission was granted for our refurb project in Hackney.
December, 2019
Project: WPL / Small house refurb
Categories: Planning, Refurbishment, Residential
A walkthrough reception becomes Master suite.
Before and after
October, 2019
Project: ASH / Space solutions
Categories: Concept, Interior, Layout, Refurbishment, Residential
The completely refurbished roof with the new large dormer extension.
April, 2019
Project: MCL - Loft conversion
Categories: Completed, Extension, Loft conversion, Refurbishment, Residential
New commission for the refurbishment of a small townhouse in Hackney. (Existing plans)
March, 2019
Project: WPL / Small house refurb
Categories: Feasibility, Refurbishment, Residential, Sketch
The completed loft conversion with large dormer window and view towards the rear garden.
September, 2018
Project: MCL - Loft conversion
Categories: Completed, Extension, Interior, Loft conversion, Refurbishment, Residential
The refurbished first-floor hallway with new stairs into the loft.
September, 2018
Project: MCL - Loft conversion
Categories: Completed, Interior, Loft conversion, Refurbishment, Residential
Garden view of the rear extension design.
April, 2018
Project: JMF - Rear extension
Categories: 3d Model, Extension, Planning, Residential, Study
3D sketch for the bathroom wall elevation.
March, 2018
Project: MCL - Loft conversion
Categories: 3d Model, Interior, Residential
Raw working model of the whole warehouse floor.
March, 2018
Project: ERF - Apartment redesign
Categories: 3d Model, Feasibility, Refurbishment, Residential
Facade development. Testing opening shapes and combinations of facade materials.
(14 images)
February, 2018
Project: JMF - Rear extension
Categories: 3d Model, Concept, Extension, Materials, Residential
MIL has been featured in this years
Don’t Move – Improve! 2018 exhibition and magazine.
February, 2018
Project: MIL - House extension
Categories: News
Design direction for the new interior.
(2 images)
January, 2018
Project: ERF - Apartment redesign
Categories: Concept, Interior, Residential
An extensive interior layout design concept for a large warehouse flat refurbishment in central London.
(10 images)
January, 2018
Project: ERF - Apartment redesign
Categories: Concept, Layout, Residential
A classic London ‘butterfly roof’ resembling the one of the clients’ house. (image from National Heritage)
October, 2017
Project: DOC - Roof extension
Categories: Research
Final dormer design for construction
September, 2017
Project: MCL - Loft conversion
Categories: Extension, Refurbishment, Residential
Existing and proposed / layout options
(7 images)
December, 2016
Project: JMF - Rear extension
Categories: Concept, Extension, Layout, Pre-planning, Refurbishment, Residential
The finished flat refurbishment with the central bespoke furniture piece.
November, 2016
Project: NWR - Interior refurbishment
Categories: Completed, Freelance, Interior, Refurbishment, Residential
Initial idea sketches. (2 images)
May, 2016
Project: JMF - Rear extension
Categories: Extension, Feasibility, Sketch
Opening of the finished restaurant
October, 2015
Project: ERW - Restaurant refurbishment
Categories: Commercial, Freelance, Interior, Refurbishment
Schematic 3D image showing the insertion of the modern narrow new build into this German rural small town vernacular.
October, 2015
Project: HRE - Narrow new build house
Categories: 3d Model, Concept, New Build, Pre-planning, Residential
Detailed site supervision
October, 2015
Project: FOU - Interior space solutions
Categories: Construction, Interior, Residential
Bespoke fitted wardrobe furniture.
October, 2015
Project: FOU - Interior space solutions
Categories: 3d Model, Geometry, Interior, Refurbishment, Residential
The preferred layout for the proposed Ground Floor flat extension
September, 2015
Project: CAV - Flat extension
Categories: Concept, Extension, Layout, Pre-planning, Refurbishment, Residential
Architecture and garden design go hand in hand.
New pictures featured on Adam Shepherd’s website
August, 2015
Project: MIL - House extension
Categories: Completed, Extension, Residential
First project stage.
Survey of a Victorian ground floor flat in West London.
July, 2015
Project: CAV - Flat extension
Categories: Refurbishment, Residential, Survey
One of 7 layout options developed
June, 2015
Project: CEF - Flat redesign
Categories: Concept, Feasibility, Interior, Layout, Refurbishment, Residential
A sketch collage/idea for a pop-up fish restaurant in East London
June, 2015
Project: FHS - Fish restaurant
Categories: Commercial, Concept, Interior, Retail
The finished ground floor extension with its generous open plan kitchen and dining space.
June, 2015
Project: MIL - House extension
Categories: Completed, Extension, Refurbishment, Residential
Architectural support for the projects development
(3 images)
May, 2015
Project: ERW - Restaurant refurbishment
Categories: Commercial, Interior, Retail, Tender
A great example of a plain IKEA kitchen with some clever detailing and bespoke worktop.
May, 2015
Project: NSF - Flat refurbishment
Categories: Completed, Interior, Refurbishment, Residential
Layout studies for a flat of a young family with 3 children
April, 2015
Project: SPF - Flat redesign
Categories: Concept, Feasibility, Interior, Layout, Refurbishment, Residential
New appointment to redesign a one bedroom flat in South London. (Existing estate agent plan)
April, 2015
Project: CEF - Flat redesign
Categories: Interior, Refurbishment, Residential
Tender set of Existing and Proposed plans for a full house refurbishment with basement and roof extension in West London
(2 images)
March, 2015
Project: QMR - House refurbishment
Categories: Extension, Refurbishment, Residential, Tender
While some finishing works on the interior remain the newly added volume of the rear garden extension has been successfully completed.
(2 images)
January, 2015
Project: MIL - House extension
Categories: Completed, Extension, Freelance, Refurbishment, Residential
Interior styling concept for a West London apartment
(5 images)
January, 2015
Project: KEN - Interior styling concept
Categories: Interior, Refurbishment, Residential, Styling
Selection of materials and products for a grade-II listed Central London flat
October, 2014
Project: DOR - Listed flat
Categories: Concept, Interior, Listed, Materials, Refurbishment, Residential, Styling
Nice palette of affordable finishes.
October, 2014
Project: NSF - Flat refurbishment
Categories: Interior, Materials
Planning drawings for the conversion of an early 20th-century factory building into design studios and presentation spaces for fashion events
(3 images)
October, 2014
Project: SFM - Warehouse conversion
Categories: Mix-use, Office, Planning, Refurbishment
Several layout options for a small flat refurbishment in South London
(7 images)
August, 2014
Project: NSF - Flat refurbishment
Categories: Concept, Feasibility, Interior, Layout, Refurbishment, Residential
Mood boards as part of a presentation for a new and forward thinking private clinic concept in Germany
(5 images)
January, 2014
Project: FMP - Design direction
Categories: Concept, Interior, Mix-use, New Build, Office, Styling
3d render studies for the new side and rear garden extension
December, 2013
Project: MIL - House extension
Categories: 3d Model, Concept, Extension, Refurbishment, Residential
3d rendered section of a rear and basement extension proposal for a large West London townhouse
December, 2013
Project: BSQ - Townhouse extension
Categories: 3d Model, Extension, Listed, Pre-planning, Refurbishment, Residential
Original 1930s photograph of the apartment block
(image from the RIBA archives)
November, 2013
Project: SLG - Apartment redesign
Categories: Research
Concept study for an arrangement of temporary container offices
October, 2013
Project: SFM - Warehouse conversion
Categories: 3d Model, Concept, Feasibility, Office
Volumetric studies for possible variations of a high end residential villa typology
(6 images)
July, 2013
Project: BRI - Concept study
Categories: 3d Model, Concept, Housing, New Build, Residential
The final detailed scale model showing cladding, courtyards and window sizes
July, 2013
Project: WOL - New built house
Categories: Freelance, Model, New Build, Residential
Small scale mass model showing principal geometry and positioning on the site
July, 2013
Project: WOL - New built house
Categories: Model, New Build, Planning, Pre-planning, Residential
Early 3d mass model study to evaluate the shapes impact on the site and topography
July, 2013
Project: WOL - New built house
Categories: 3d Model, Concept, New Build, Pre-planning, Residential
Coastal site with sea view
June, 2013
Project: WOL - New built house
Categories: Concept, New Build, Residential
A selection of schematic cardboard models through the early design process
May, 2013
Project: KIN - Hidden house
Categories: Concept, Model, New Build, Pre-planning, Residential
3d studies for interior and extension options
(4 images)
February, 2013
Project: JGR - Flat refurbishment
Categories: 3d Model, Concept, Extension, Interior, Refurbishment, Residential
The proposed extension with different facade and cladding options.
(5 images)
December, 2012
Project: VGF - Rear extension
Categories: 3d Model, Concept, Extension, Planning, Refurbishment, Residential
Commission to develop an interior/furnishing concept for a small branding and design agency in central London.
October, 2012
Project: DGB - Small agency interior
Categories: News, Office
A systematic analysis of the existing house and volumetric development of new geometry.
September, 2012
Project: HRM - Villa refurbishment
Categories: 3d Model, Feasibility, Refurbishment, Residential
Volumetric design study for a refurbishment and roof extension of a private villa in Germany.
September, 2012
Project: HRM - Villa refurbishment
Categories: 3d Model, Feasibility, Refurbishment, Residential
Appointment to design and develop the re-organisation and extension of a small flat within an existing victorian house in North London.
April, 2012
Project: VGF - Rear extension
Categories: News
Planning permission was granted for the proposed side-rear extension scheme
March, 2012
Project: BAR - 1950s refurb+extension
Categories: News, Planning
Original plans from the RIBA archives
December, 2011
Project: BAR - 1950s refurb+extension
Categories: Research
The house is part of a state-of-the-art housing development of its time by famous British post-war architects Powell & Moya. The design approach will be a careful translation of the functional character of the original design into the 21st century while preserving/enhancing the original identity of the house.
November, 2011
Project: BAR - 1950s refurb+extension
Categories: News
Final renderings of the apartment building at planning stage.
(9 images)
June, 2011
Project: BRK - Apartment house
Categories: 3d Model, New Build, Residential
Plans, sections and elevations as part of the planning application.
June, 2011
Project: BRK - Apartment house
Categories: New Build, Planning, Residential
From simple block to complex arrangement.
March, 2011
Project: BRK - Apartment house
Categories: 3d Model, Concept, New Build, Pre-planning, Residential
Design evolution
(3 images)
February, 2011
Project: BRK - Apartment house
Categories: 3d Model, Geometry, New Build, Residential, Study
Site and volume
(2 images)
November, 2010
Project: BRK - Apartment house
Categories: Concept, Feasibility, New Build, Residential
More photos of some special interior details and storage solutions.
(5 images)
March, 2010
Project: OAK - Interior design concept
Categories: Completed, Interior, Refurbishment, Residential
Open space / living-kitchen area
Photos of the finished interior
(5 images)
March, 2010
Project: OAK - Interior design concept
Categories: Completed, Interior, Refurbishment, Residential
Ground and First Floor plans with detailed built in furniture arrangement
February, 2010
Project: OAK - Interior design concept
Categories: Interior, Residential
Affordable material concept
February, 2010
Project: OAK - Interior design concept
Categories: Concept, Interior, Materials
Entrance-Kitchen-Lounge unit
February, 2010
Project: OAK - Interior design concept
Categories: 3d Model, Interior, Residential
Photo collages of the final design sitting in its sloped coastal environment (at Planning stage).
A project by Found Associates.
(3 images)
March, 2008
Project: PEZ - Private residence
Categories: 3d Model, New Build, Pre-planning, Residential
Location at the coast in South Africa
January, 2008
Project: PEZ - Private residence
Categories: Concept
Final exterior photos after completion
(more images to follow)
January, 2008
Project: HBH - Primary school
Categories: -
Evolution of the house and spatial concept
(2 images)
December, 2007
Project: TBH - Country house extension
Categories: Concept, Listed, Residential
Design collage over construction site photos
May, 2007
Project: HBH - Primary school
Categories: Concept, Interior, Materials
Top floors with roof shape development and curtain wall facade
(4 images)
January, 2007
Project: HBH - Primary school
Categories: 3d Model, Concept, Geometry, New Build
The final group model of the project in scale 1:50 after seven weeks of intense design work.
January, 2007
Project: TET - Experimental housing project
Categories: Housing, Mix-use, Model, Study, Teaching
Post-rationalized display of the evolutionary design development from each student’s individual dwelling through to the final group result.
January, 2007
Project: TET - Experimental housing project
Categories: Concept, Housing, Study, Teaching
Final photographs of the roof extension
(3 images)
March, 2006
Project: ABP - Penthouse extension
Categories: Completed, Extension, Residential
Roof terrace and extension
February, 2006
Project: ABP - Penthouse extension
Categories: Completed, Extension, Residential
Modified layout and site plan at planning stage
February, 2006
Project: HBH - Primary school
Categories: Geometry, Planning
A strong design incentive was the use of industrial translucent materials. From the facade of the roof extension to its overhanging terrace roof, internal doors, and furniture fittings, all the way to the wetroom wall linings, different kinds of innovative sheet and panel materials were installed throughout the project.
November, 2005
Project: ABP - Penthouse extension
Categories: Extension, Materials
Exterior rendering at design stage
October, 2005
Project: ABP - Penthouse extension
Categories: 3d Model, Extension, Residential
Early studies exploring maximum extension options
September, 2005
Project: ABP - Penthouse extension
Categories: Concept, Extension, Feasibility, Model, Residential
digital render collages of the interior
(3 images)
March, 2005
Project: CDC - Corporate foyer building
Categories: 3d Model, Competition, Concept, Exhibition, Mix-use, New Build
3d studies developing the complex shape
(3 images)
February, 2005
Project: CDC - Corporate foyer building
Categories: 3d Model, Competition, Concept, Mix-use
A set of schematic drawings explaining the projects underlying design concept
February, 2005
Project: CDC - Corporate foyer building
Categories: Concept
(Part) large scale model of the complex
(2 images)
November, 2004
Project: WCB - Large scale urban mix-use building
Categories: Housing, Mix-use, Model, Study, Urban-planning
Early mass models showing basic principles of the urban intervention
September, 2004
Project: WCB - Large scale urban mix-use building
Categories: Concept, Housing, Mix-use, Model, Study
The location in Berlin-Mitte
(2 images)
September, 2004
Project: WCB - Large scale urban mix-use building
Categories: Housing, Mix-use, Study, Urban-planning
Render studies of exterior/facade appearance
(5 images)
April, 2004
Project: MBJ - Multi-use loft building
Categories: 3d Model, Housing, Mix-use
September, 2003
Project: ZAA - Zeche Aahlen
Categories: Concept, Exhibition
March, 2000
Project: CUB - Cubes
Categories: Geometry, Model, Study
September, 1999
Project: NCL - Experimental design
Categories: 3d Model, Study
